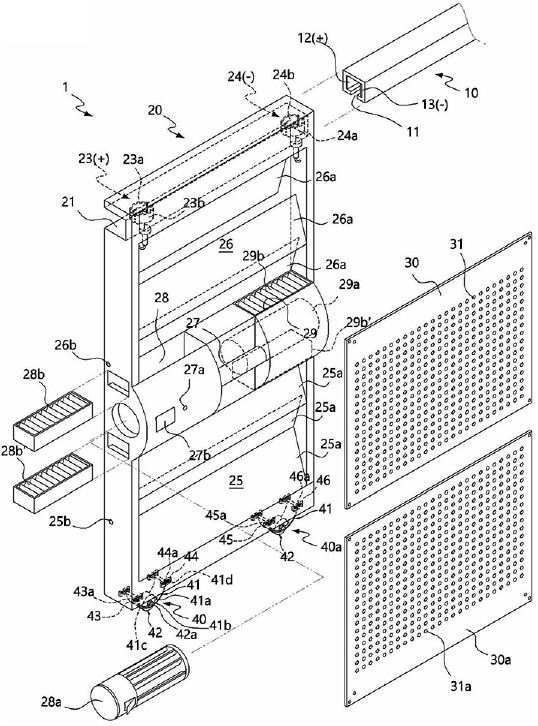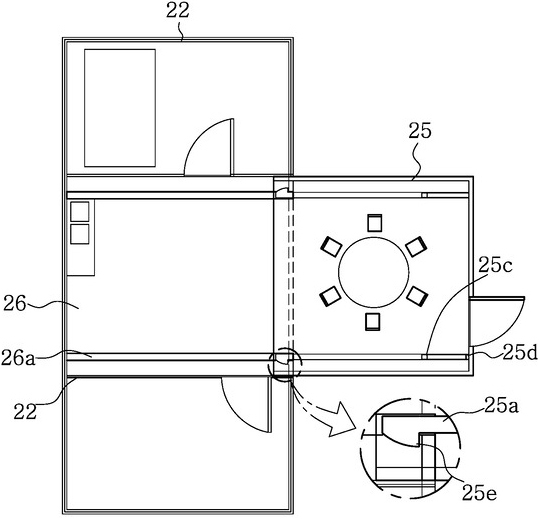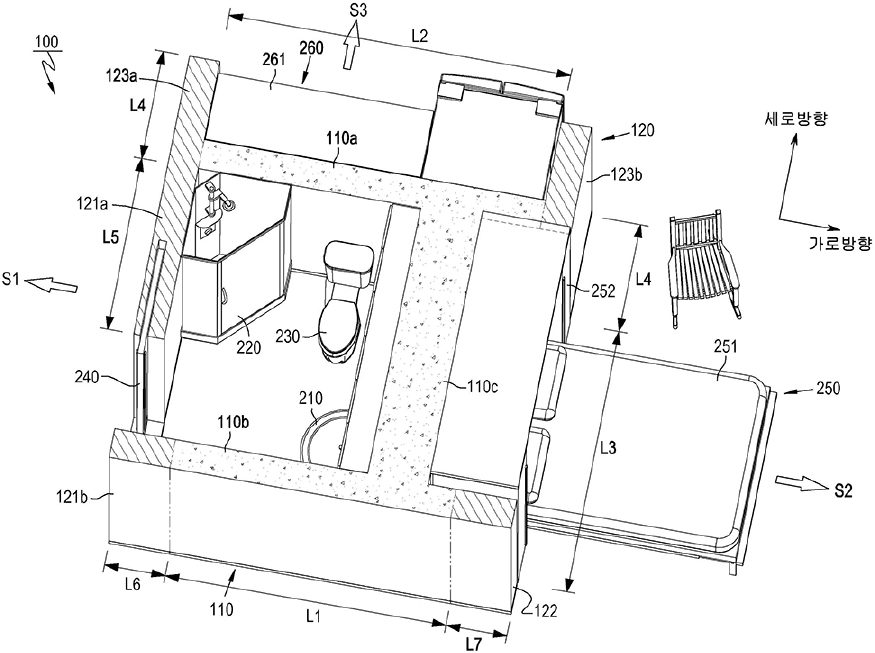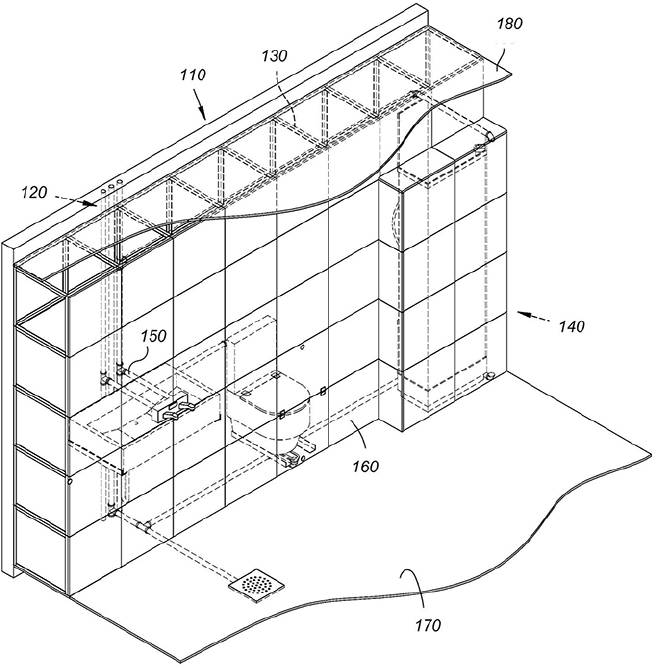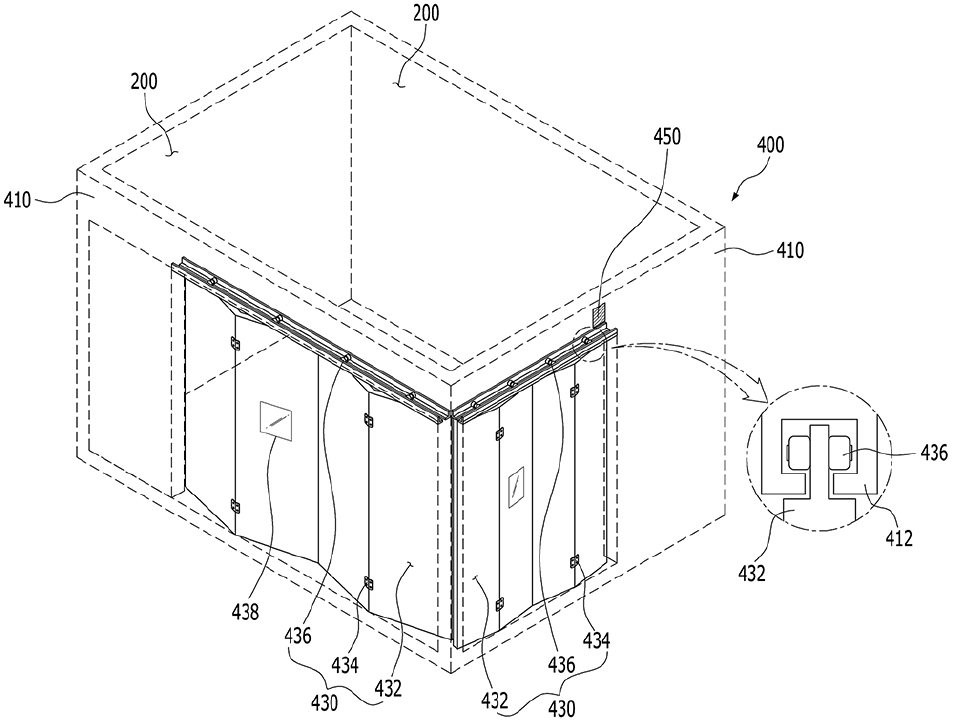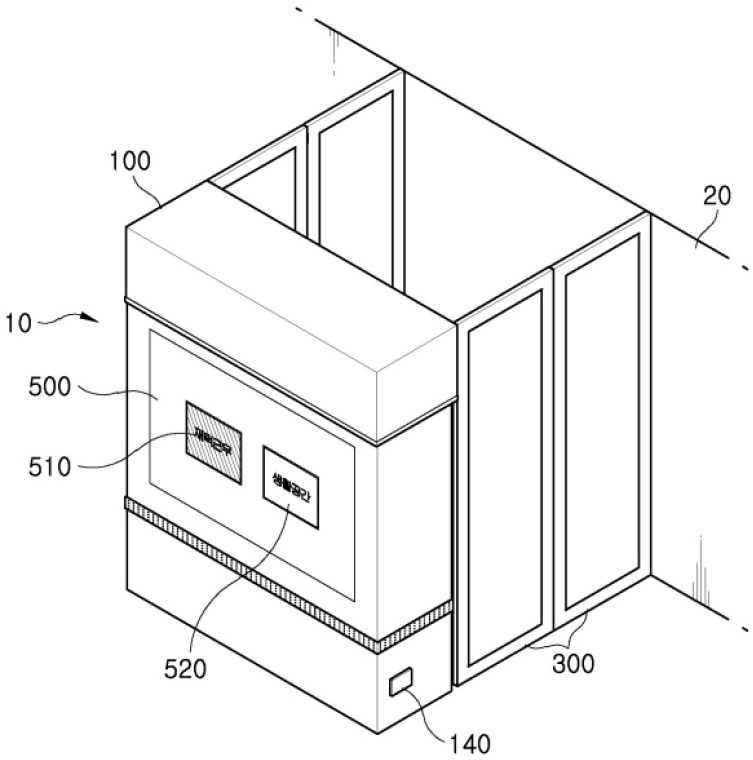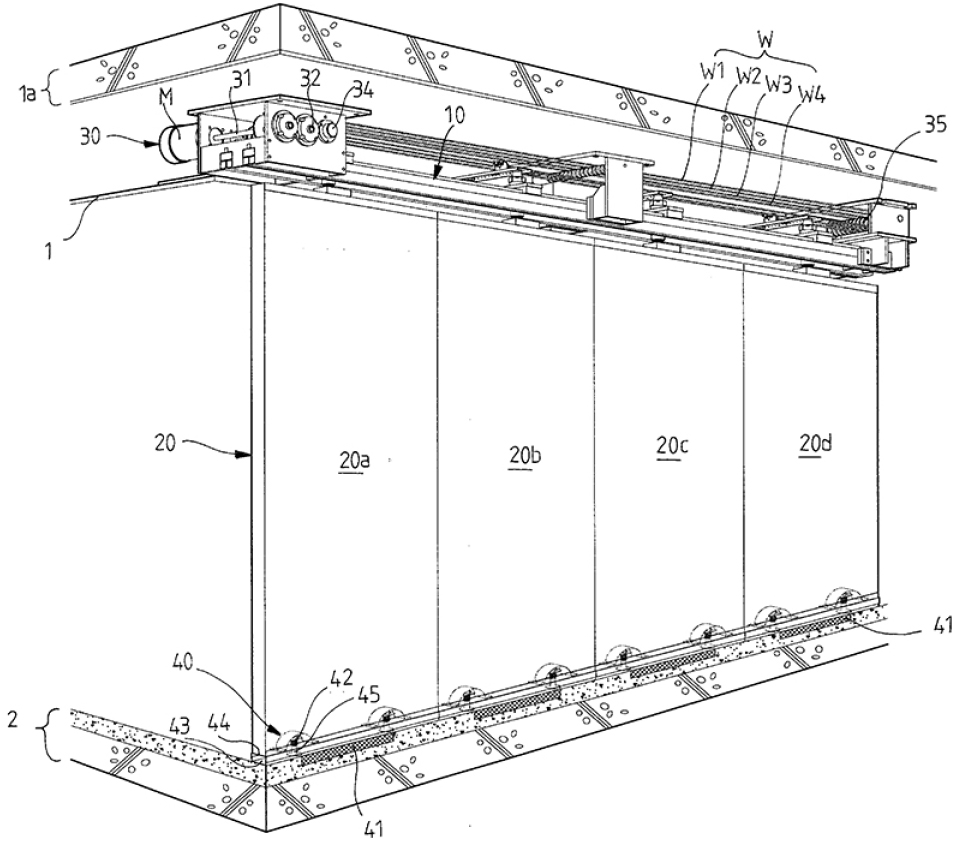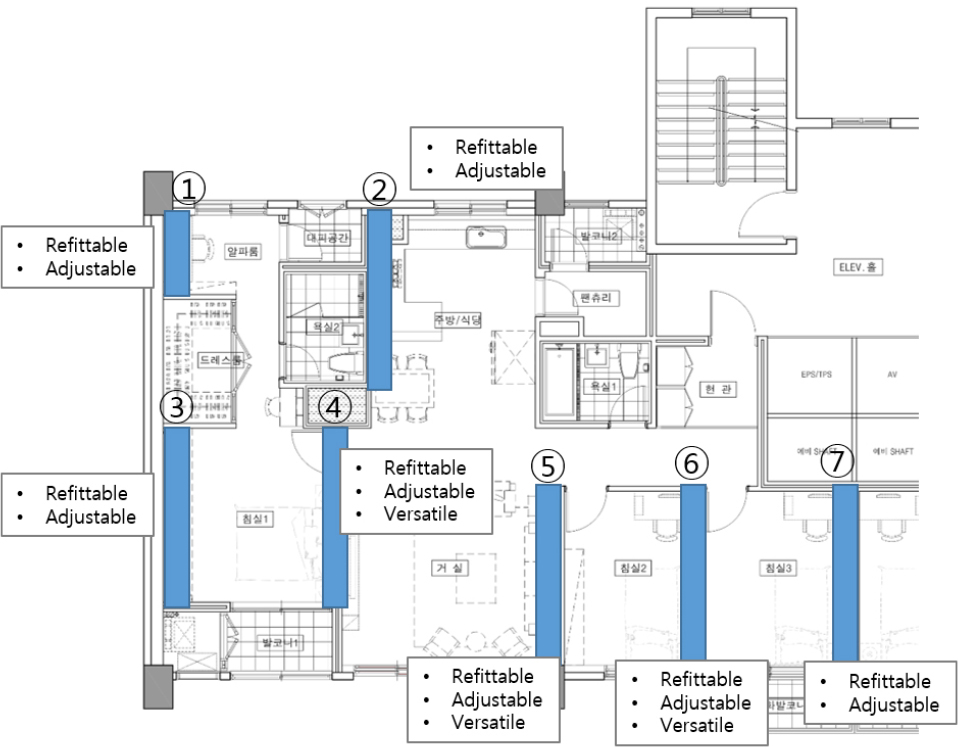I. 서 론
1. 연구의 배경 및 목적
2. 연구 방법 및 범위
II. 이론적 배경
1. 적응형 건축 이론
2. 적응형 주택 개념과 국내 공동주택
III. 연구방법
1. 조사대상
2. 조사내용
IV. 연구결과
1. 스마트 월 시스템 사례의 적응형 건축 속성 분석
2. 스마트 월 시스템의 적응형 건축 속성 분석
3. 스마트 월 시스템을 활용한 공간 변화 가능성
V. 결 론
I. 서 론
1. 연구의 배경 및 목적
팬데믹 이후 사회 경제의 전환과 함께 주거 공간 내 기술 도입이 더욱 가속화되고 있다. AI가 탑재된 스마트 가전, 자동제어 설비 시스템 등 지능화된 기술과 서비스는 쾌적·안전· 편리한 생활을 가능하게 한다. 주거공간에서 스마트 기술을 도입하기 위하여 전체 주택을 대수선해야 한다. 수명이 30년 이상인 공동주택의 경우에는 대수선의 결정이 어려울 뿐 아니라 비용이 많이 들어 대수선을 통한 기술 수용을 위한 수시적인 주택의 개조는 기대하기 어렵다. 그러나 개방형 건축물의 인필(내장) 시스템은 스마트 기술의 결합이 용이하다(Chien & Wang, 2014). 많은 IoT 기기, 스마트 가전/설비는 벽체 천장 등 인필 시스템과 결합을 시도하고 있다.
본 연구에서는 다양한 인필 시스템 중 기술의 결합과 함께 공간 변화를 극대화할 수 있는 요소로 벽체(이하, 스마트 월) 시스템을 다룬다. 적응형 건축(Adaptable Architecture) 의 관점에서 스마트 월 시스템이 가지고 있는 적응형 건축 속성을 체계적으로 분석하고 미래 주택에서 벽체를 활용한 기술 수용의 방향과, 주택의 변화방향을 도출하는 것을 목표로 한다.
2. 연구 방법 및 범위
본 연구에서는 적응형 건축 이론을 기반으로 스마트 월 시스템 사례의 적응형 건축 속성을 분석해 보고, 기술 수용을 통한 공간의 변화 가능성에 대해 논의하였다. 공간의 다양한 요소 중 기술 융합과 가변이 용이한 벽체에 대해 다루고 있으며 새로운 기술로 발명된 특허 사례를 바탕으로 연구를 수행하였다. 세부 연구 문제는 다음과 같다.
1)적응형 건축 이론에서 단계별 속성 정의를 위한 요소를 활용하여 적응형 주택의 속성을 분석하기 위한 매트릭스를 도출한다.
2)다양한 기술이 융합된 벽체인 “스마트 월”의 특허 사례를 조사하고 적응형 건축 속성을 분석한다.
3)스마트 벽체를 활용한 공간 변화 가능성을 분석하고 미래 주택의 변화방향을 논의한다.
구체적인 방법은 아래와 같다.
선행연구를 통해 적응형 건축과 주택에 대해 고찰하고 적응형 건축 이론에서 제시하고 있는 6가지 유형, 12가지 디자인전략, 60가지 빌딩 특징, 135가지 디자인 기술의 단계적 활용에 대한 분석을 통해 적응형 주택의 개념을 정리하고 속성을 범주화할 수 있는 매트릭스를 도출하였다.
기술이 접목된 스마트 월 시스템 사례조사는 “Smart infill”, “Partition walls”, “Movable Wall", “Modular System”, “Modular wall system”, “Sliding wall”, “Sliding wall power”와 연관된 키워드를 중심으로 국내 특허 기술 동향 조사를 수행하였다. 일반 벽체에서 기술이 접목되어 다른 기능을 가지거나 공간의 변화를 가져오는 스마트 월 시스템에 대해 조사 및 분석하였다.
이 중 7개의 사례 스마트 월 시스템에 대해 적응형 건축 설계 매트릭스 범주별 속성을 도출하였으며, 사례 평면에서 적용성을 검토, 이를 바탕으로 벽체 시스템을 활용한 주거공간의 변화 가능성에 대해 논의하였다.
II. 이론적 배경
1. 적응형 건축 이론
선행연구에서 ‘Adaptable Architecture’는 정의는 변화하는 요구사항에 적응하는 건축물을 의미한다. ‘Adaptable’의 사전적 의미는 융통성 있는, 순응할 수 있는, 적응성이 있는 등으로 건축에서는 요구나 상황에 적합하게 되는 것, 새로운 상황에의 조정을 위한 수용력을 고려한다는 뜻으로 사용된다. 각 선행연구의 논문에서 정의는 같지만 건축물 적응의 목적과 유형은 다양하다. <Table 1>에서는 선행연구에서 다루고 있는 적응형 건축물의 변화 목적을 분석해 보았다(Estaji, 2022). 본 연구에서 다루고자 하는 적응형 건축의 목적은 No. 4 사회 물리적 변화에 대한 적응에 해당한다.
Table 1.
Prior Research of Adaptable Architecture
본 연구에서는 스마트 월의 적응형 건축 속성을 분석하기 위하여 적응형 건축 설계 단계를 종합적인 체계로 제시하고 있는 Robert, S. III의 적응형 건축 이론을 활용하였다. Robert(2016) “Adaptable Architecture: Theory and Practice”에서는 적응형 건축 설계를 위한 다양한 유형을 종합적으로 다루고 있고, 각 유형별 사례로부터 도출된 다양한 목적별 적응형 건축의 유형과 설계 전략 및 방법을 단계별로 구체적으로 제시하고 있다. 적응형 건축의 설계 단계별 고려사항과 속성을 정리해보고 적응형 건축 설계 매트릭스를 도출하였다. 적응형 건축의 여섯 가지 유형은 “Adjustable”, “Versatile”, “Refittable”, “Scalable”, “Convertible”, “Movable이다”<Table 2>. 적응형 건축의 유형은 변화의 목적에 따라 결정할 수 있다.
Table 2.
6 Typology of Adaptable Architecture
| Adaptable Architecture - 6 Typology |
| Adjustable(task) |
| Versatile(space) |
| Refittable(performance) |
| Scalable(size) |
| Convertible(use) |
| Movable(location) |
적응형 건축 설계를 위한 12가지 디자인전략은 “Modularity”, “Design in’ time”, “Long life”, “Simplicity and Legibility”, “Loose fit”, “Spatial planning”, “Passive techniques”, “Unfinished design”, “Maximize building use”, “Increased activity”, “Aesthetics”, “Multiple scales”이다<Table 3>.
Table 3.
12 Design Strategies of Adaptable Architecture
적응형 건축을 디자인전략에 따라 계획할 때 건물의 특징을 고려하는 60개의 설계 요소 “Building Charistics”을 제시하고 있다<Table 4>. 건물이 특정 목표를 가지고 주어진 환경 조건에 적합하게 변화할 수 있도록 하는 건축 설계 요소이다. 60가지 적응형 건축 특성은 해당 건축물의 변화 목적과 방법, 설계자의 제안, 사용자의 요구에 따라 결정할 수 있다.
Table 4.
60 Building Characteristics of Adaptable Architecture
적응형 건축의 상세설계를 위하여 135개의 “Design Tactics” 구체적인 설계 기술들을 디자인전략으로 제시하고 있다<Table 5>. 이러한 디자인전략들은 건물의 다양한 측면을 고려하여 설계에 활용되며, 각각은 건물의 특정 부분이나 기능을 개선하고 적응성을 강화하기 위한 특정한 방법이나 아이디어를 제공한다. 135개의 디자인전략은 건물의 구조, 공간 계획, 재료 선택, 시스템 설계, 기능성, 에너지 효율, 유지 보수 등 다양한 측면에서 다루고 있다.
Table 5.
135 Design Tactic of Adaptable Architecture
적응형 건축 이론에서 제시하고 있는 4가지 범주는 설계 과정으로 대입해 볼 수 있다. 이를 설계 실무 관점에서 다시 정리해보면 <Table 6>과 같다. 건축주의 요구에 따른 목표 설정 단계(사전 기획)를 포함하여, 기획설계 단계에서 “Typology”, 계획설계 단계에서 “Design Strategy”, 기본설계 단계에서 “Building Characteristic”, 실시설계 단계에서 “Design Tactic”을 적용하면 체계적으로 적응형 건축물 설계가 가능하다. 본 연구에서는 Robert, S. III의 적응형 건축 이론을 바탕으로 <Table 6>의 적응형 건축 설계 매트릭스를 제시하였다.
Table 6.
Adaptable Architecture Design Matrix
2. 적응형 주택 개념과 국내 공동주택
주택에서 적응형 건축 개념에 대한 연구는 사용자의 라이프스타일 변화에 따른 세대 공간의 가변성을 다루는 경우가 많다. Lea Rollova; Natalia Filova(2023)는 가족 생활의 변화, 주택 사용자의 변화, 사용자의 노령화 또는 건강 상태 악화 등 다양한 사용자의 요구에 대응하는 주택으로 적응형 주택의 모델을 연구했다. 사용자의 요구변화에 대응하여 적절하게 변화하는 주택을 “Adaptable House(적응형 주택)”라고 할 수 있다.
그러나 국내 공동주택에서의 적응형 주택 사례는 드물다. 국내 공동주택은 대부분이 벽식구조의 구조방식을 가지고 있어 변화에 대응한 확장이나 리모델링 등이 어렵기 때문에 연구나 사례는 제한적이다(Kim, 2009; Stepten, 2022; Yang, 2022).
그러나 주택이 공간 변화를 수용하기 어려운 구조라고 하더라도 주거 공간 내 기술 수용은 피할 수 없다. 첨단 기술이 적용된 가전, 설비, 가구 등이 주택으로 들어온다. 가전, 설비, 가구는 벽/바닥/천장에 위치하여 활용되거나 구성요소가 되기도 하고 시스템화 되기도 한다. 가전, 설비, 가구의 변화가 벽, 천장, 바닥의 변화로 이어지기도 한다. 월패드나 스마트 조명 등의 첨단 기술이 벽체와 결합하여 다기능 벽체로 모듈화 되기도 하며, 아트월이 다양하게 변경 가능한 재료로 디자인되어 선택할 수 있다.
본 연구에서는 수동적이지만 다양한 방식으로 변화가 시작되고 있는 공간 요소인 벽체의 적응형 건축 속성을 분석해 보고 적응형 주택을 위한 변화 가능성에 대해 논의하고자 한다.
III. 연구방법
1. 조사대상
본 연구의 조사대상은 스마트 월 시스템이다. “스마트 월”이라는 용어는 다양한 의미로 활용되고 있으나(제품을 지칭하는 고유명사 등) 본 연구에서는 적응형 주택을 위하여 기능적으로 변화된 벽체를 의미한다.
“스마트 월 시스템”은 “스마트 인필 시스템” 중의 하나이다. 선행연구에서 ‘스마트 인필(Smart Infill)’이란 기존 인필 정의(장수명 주택 건설 인증기준 2조 6항) 기반 가변 성능, IT 성능을 추가 확보하여 기존성능보다 향상/개선된 인필로 정의하고 있다(Chung, 2021). 기존의 일반 벽체가 기술을 수용하여 추가적인 기능 혹은 성능을 구현하며, 벽체 시스템으로 모듈화되고 공간에서 다양한 역할을 할 수 있도록 시스템화된 것을 “스마트 월” 시스템으로 정의하였다.
본 연구에서는 기존 벽체에서 진화한 “스마트 월” 시스템에 대해 2000-2020년 국내 특허 기술을 조사하였으며 기술 조사를 위해 사용된 검색식은 아래와 같다. 기술을 수용하는 벽체로서 필요한 조건을 범주별로 작성하였으며 이는 모듈화된 벽체 이면서 기능이 내장된 시스템으로 스마트한 가변이 가능한 공동주택의 건식 벽체를 의미한다.
Table 7.
Keywords for Patent Search
검색 결과로 도출된 국내 등록 특허 7개는 아래 <Table 8>과 같다. 조건을 만족하는 특허기술은 많지 않았으며 벽체 시스템이 아닌 벽체를 구성하는 메커니즘이나 요소 부품 기술은 제외하였다.
Table 8.
7 Smart Wall Patent Cases
2. 조사내용
본 연구에서는 검색식을 통해 도출된 특허 기술에 대해 <Table 9>의 적응형 건축 속성을 분석하고자 한다. <Table 9>은 2장의 <Table 6>에서 제시하고 있는 적응형 건축 설계 프로세스에서 범주별 해당하는 항목을 조사할 수 있는 매트릭스이다. 적응형 건축 설계를 위하여 “Overview and Goal”에서 개요와 목표를, “Typology”에서 적응형 건축물 유형을, “Design Strategy”에서 디자인전략을, “Building Characteristic”에서 기본설계 요소를, “Design Tactic”에서 상세설계 요소를 도출할 수 있다.
Table 9.
Evaluation Tool of Adaptable Architecture Design
| Adaptable Architecture | Design Process |
| Overview and Goal | Advance planning |
| Typology | Planning design |
| Design Strategy | Planning design |
| Building Characteristic | Basic design |
| Design Tactic | Detailed design |
사례 스마트 월이 가지고 있는 적응형 건축 속성 분석을 바탕으로 스마트 월을 활용한 공간 변화의 방향을 제안한다.
IV. 연구결과
1. 스마트 월 시스템 사례의 적응형 건축 속성 분석
1) 공동주택 화장실의 환기 개선을 위한 조립식 월
공동주택 화장실의 환기 개선을 위한 조립식 월은 공기를 유입하고 환기하여 배출하는 모듈 벽체 시스템으로 화장실의 측벽 상부에 길게 수평으로 모듈화 설치되어 화장실 내부를 쾌적하게 유지할 수 있고 대기 오염을 최소화할 수 있다. 해당 벽체는 성능향상을 위한 세대 리모델링 시 사용될 수 있다. “Refittable” 유형에 해당하며 디자인전략은 “Modularity”로 벽체를 모듈화하여 기능을 더하고 성능을 향상하는 기술이다. 벽체의 구성요소로 “Multi functional components”가 될 수 있으며, 필요시에 활용할 수 있는 ‘EXTRA’ Components, “Modular Coordination”에 해당한다. 상세 기술은“Industrialized solution” “Standardized solution” “Interior/Exterior(variety)” “Vertical wall”이다.
Table 10.
Adaptable Architecture Design Matrix of Case 1
2) 확장형 모듈이 구비된 조립식 이동주택의 내벽체
“확장형 모듈이 구비된 조립식 이동주택”은 조립식 이동주택(모듈러주택)에서 1개의 모듈에서 구조물과 벽체를 이동하여 공간을 추가적으로 만들 수 있는 기술이다. 새롭게 형성할 공간을 위해 정해진 크기의 모듈형 벽체가 레일 시스템을 이용하여 이동하고 추가 공간을 형성한다. 이 조립식 이동주택은 주택 전체가 적응형 건축의 “Movable”유형으로 볼 수 있으나, 본 연구에서는 세대 내 벽체를 중심으로 다루고 있어 레일을 따라 이동하는 벽체를 중심으로 분석했다. 이동형 벽체는 주택의 크기를 변경할 수 있어 “Scalable”에 해당한다. 건물의 특성에서 “Movable stuff”, “‘EXTRA’ Components”에 해당하며 “Space to grow into” 공간을 확장한다. 상세 기술은 “Movable partition”, “Adjustable partition”, “Extra space”, “Enlarged spatial area”이다.
Table 11.
Adaptable Architecture Design Matrix of Case 2
3) 기본벽체와 가변형 벽체가 일체화된 개방형 벽체 모듈 및 그 시공 방법
“기본벽체와 가변형 벽체가 일체화된 개방형 벽체 모듈 및 그 시공 방법”에서의 벽체는 다양한 공간 용도에 맞는 가구/설비를 포함하고 있는 가변형 벽체를 제시하고 있다. 1개 박스 모듈 내부와 외부 공간의 다용도 기능이 가능하도록 구성되어 있다. 모듈화된 벽체의 가구와 설비를 조절하여 공간 활용이 가능하게 한다. 적응형 건축 유형은 “Adjustable”로 벽면의 조정 및 활용을 통해 여러 가지 공간 용도에 대응한다. 디자인전략은 벽체의 “Modularity”이다. 가전, 가구, 설비가 벽체 시스템으로 모듈화된다. 건물의 특성에서 “Configurable stuff”, “Off site construction”, “Modular coordination”에 해당하며, 세부 기술은 “Adjustable furniture”, “Prefabricated solution”, “Boxed Shape”이다.
Table 12.
Adaptable Architecture Design Matrix of Case 3
4) 모듈러 가변형 벽체를 이용하여 서랍식 수납공간에 형성되는 화장실 모듈 유닛 및 그 시공 방법
“모듈러 가변형 벽체를 이용하여 서랍식 수납공간에 형성되는 화장실 모듈 유닛 및 그 시공 방법”의 모듈 벽체는 화장실 공간을 구성하기 위해 세면대, 양변기, 샤워부스 등의 화장실 모듈 유닛을 수납공간에 설치하여 공장에서 미리 제작되어 설치되는 벽체이다. “Adjustable”로 벽면의 조정과 활용을 변화하는 유형이다. 다양한 설비가 모듈화된 “Modularity” 전략으로 “Standardized components”, “Standardized component location”, “Off site construction”, “Simple construction method”, “Modular coordination”의 건물 특성을 가진다. 조절가능한 가구와 비품을 활용하며 일시적인 공간의 활용이 가능하도록 설계하며 프리패브화/산업화 기술을 적용한다.
Table 13.
Adaptable Architecture Design Matrix of Case 4
5) 가변 벽 유닛을 이용한 공간 제어 시스템
“가변 벽 유닛을 이용한 공간 제어 시스템” 의 이동형 벽체는 컴퓨터에 의해 제어가 될 수 있도록 전원과 통신이 공급되는 벽체이다. 오픈된 공간에서 벽체의 유닛을 제어하여 전용/공용 공간을 연계하여 활용할 수 있다. 자유롭게 공간 변경을 가능하게 하는 벽체는 “Adjustable” 유형에 해당한다. “Modularity”, “Design in time”, “Spatial planning” 디자인전략으로 “Movable Stuff”, “Spatial variety”, “Space to grow into”, “User customization”의 건물 특성을 가지며 이동 및 조절이 가능한 파티션으로 일시적인 공간을 구성하고 확장가능한 기술에 해당한다.
Table 14.
Adaptable Architecture Design Matrix of Case 5
6) 가변형 스마트 월 시스템
“가변형 스마트 월 시스템”은 재택근무를 위한 벽체 시스템 모듈이 이동하여 독립공간을 형성할 수 있는 기술이다. 주거공간 내 특정 공간에 계획되어 pop-up(팝업) 공간으로 사용할 수 있다. 벽체의 이동과 가전 가구 시스템의 활용을 통해 공간사용을 용이하게 하는 스마트 월은 “Adjustable” 유형에 해당한다. “Modularity”, “Design in time”, “Spatial planning”, “Increased activity” 전략으로 모듈화를 통해 필요한 기능을 추가적으로 확보하고 활동을 증가하는 공간 가변이 가능 하도록 한다. “Movable Stuff”, “Multi-functional components”, “Extra components”, “Spatial variety”, “Space to grow into”, “Use differentiation” 공간 특성을 만든다. 움직이고 조절가능한 파티션, 일시적이고 추가적인 공간 형성, 공간확장가능 기술에 해당한다.
Table 15.
Adaptable Architecture Design Matrix of Case 6
7) 가변 벽체 시스템
“가변 벽체 시스템”은 레일과 전동모터를 결합한 벽체 모듈 시스템으로 자동 개폐가 가능한 가변벽체이다. 벽체는 상/하부 레일을 따라 이동하게 되고 전동 모터는 자동 이동을 위한 동력이 된다. 벽체가 한쪽으로 모두 이동하게 되면 통합/확장된 공간을 활용할 수 있으며, 레일을 따라 모두 구성되면 분리/축소된 공간을 사용할 수 있다. “Adjustable” 유형에서 “Modularity”, “Design in time”, “Spatial planning”전략에 해당한다. “Movable Stuff”, “Joinable/divisible space”, “Spatial variety”, “Space to grow into”, “User customization”, “Use differentiation”의 건물 특성에 해당하며 “Movable partition”, “Adjustable partition”, “Existing/temporary space”, “Enlarged spatial area” 기술을 구현한다.
Table 16.
Adaptable Architecture Design Matrix of Case 7
2. 스마트 월 시스템의 적응형 건축 속성 분석
특허 기술의 7개 사례로부터 각 범주별 속성을 종합적으로 정리해 보면 다음과 같다.
적응형 건축 6가지 유형에서 스마트 월 시스템을 활용한 실내 공간의 변화는 “Adjustable”, “Versatile”, “Refittable”, “Scalable”에 해당하였으며, “Adjustable” 유형이 3가지 “Versatile”이 2가지 그리고 “Refittable”, “Scalable”이 각 1가지이다. 스마트 월 시스템의 경우 다양한 기능 부여를 통해 조절가능한 벽체로 공간 변화를 가능하게 한다. 공간 구획을 위한 요소로 내부공간의 크기와 용도변화를 가능하게 하며, 외부로 공간 확장과 추가적인 성능을 가지가질 수 있다.
스마트 월 시스템의 디자인전략으로는 “Modularity”, “Design in time”, “Spatial planning”, “Increased activity”, “Multiple scale”이 사용되었다. 다양한 기능성 부품들이 벽체시스템으로 모듈화 되면서 공간을 유연하게 설계하고 활용을 극대화 하는 전략이 대부분이다. 그 외에 시간에 따른 변화와 공간 계획, 행위증가, 다중 규모가 전략으로 사용되었다.
건물의 특징으로는 “Movable Stuff”, “Configurable stuff”, “Multi functional components”, “‘EXTRA’ Components”, “Standardized components”, “Standardized component location”, “Off site construction”, “Simple construction method”, “Joinable/divisible space”, “Modular Coordination”, “Spatial variety”, “Spatial Zones”, “Space to grow into”, “User customization”, “Multi functional Spaces”, “Use differentiation”이 도출되었다. 스마트 월이 적용되는 공간의 특성에 따라 이동 가능한 물건, 구성 가능한 물건, 다기능 구성 요소, 추가구성 요소, 표준화된 구성 요소로 활용 되었으며, 표준화된 구성 요소 위치, 오프 사이트 구축, 간단한 구축 방법 등의 OSC 시공 방식과 결합/분할 가능한 공간, 모듈형 조정, 공간 다양성, 공간 구역, 성장할 공간, 사용자 커스터마이징, 다기능 공간, 차별화 활용, 움직이는 건물 요소, 다기능 공간과 부품, 기능적 분리의 공간 다양화 요소가 적용되었다.
이를 위한 기술로는 “Movable partition”, “Adjustable furniture”, “Adjustable partition”, “Adjustable fixtures”, “Primary/temporary functions”, “Existing/temporary space”, “Industrialized solution”, “Standardized solution”, “Boxed Shape”, “Extra space”, “Enlarged spatial area”, “Interior/Exterior(variety)”, “Vertical wall”이 있다. 이동식 칸막이, 조절식 가구, 조절식 칸막이, 조절식 고정 장치, 기본/임시 기능, 기존/임시 공간, 산업용 솔루션, 표준화된 솔루션, 솔루션, 박스형, 추가 공간, 확장된 공간 영역, 내부/외부(다양성), 수직 벽이 기술로 활용되었다.
스마트 월의 적응형 건축 속성에 대해 종합적으로 정리하면 <Table 17>과 같다. 기술을 적용한 스마트 월을 활용하면 필요에 따른 주거 공간의 변화가 가능한 것을 알 수 있다. 사례 기술에서는 전체 6개의 유형 중 4개의 유형의 적응형 변화를 확인했다. 디자인전략의 경우에 12개 중 5개의 전략에 해당한다. 건물 특성을 고려한 설계는 60개 중 16개에 해당하며 세부 기술은 135개 중 14개 기술로 공간 변화를 가능하게 하였다. 사례 스마트 월의 특성에 따라, 스마트 월은 실내 공간에서 적응형 변화를 가능하게 한다. “Adjustable”, “Versatile” 유형과 같이 실내 공간에만 해당하는 유형의 적응형 변화가 가능하다. 그러나 스마트 월의 활용은 “Refittable”, “Scalable”과 같이 기존 이론에서는 건물 전체 혹은 건물 간에 해당하는 유형(외부공간)의 적응형 변화를 실내에서도 가능하게 한다. 다양한 디자인 전략과 기술을 활용한다면 공동주택 세대 내 공간 곳곳에서 무한한 기능의 스마트 월을 만나볼 수 있을 것이다.
Table 17.
Adaptable Architecture Property of Smart Wall System
3. 스마트 월 시스템을 활용한 공간 변화 가능성
적응형 건축 설계 매트릭스를 활용하여 스마트 월 특허 사례를 분석한 결과, 스마트 월이 적응형 공간이 되도록 하는 속성을 충분히 포함하고 있는 것으로 분석되었다. 향후 주택 내 추가적으로 기술 도입이 필요한 부분에 있어서 스마트 월을 활용한다면 다양한 기술 수용과 변화된 공간 활용이 가능할 것으로 보인다. 스마트 월 시스템 활용을 위한 공간 변화 가능성을 분석하기 위해 사례 주택 도면에서 적용가능 위치를 검토해 보았다<Figure 9>. 사례로 선택한 평면은 국내 공동주택의 일반적인 타입의 하나로 84㎡ 라멘구조 아파트 평면이다. 세대내부의 벽체 중 물 사용 공간을 제외한 벽체의 스마트화 가능성을 검토하였다. 아파트에서는 “Scalable” 유형은 적용이 불가하다. 세대 외벽이나 세대간벽에는 “Reffitable”, “Adjustable” 유형의 스마트 월 적용이 가능하다. 세대내 건식벽체 부분은 “Reffitable”, “Adjustable”, “Versatile” 적용이 가능하다.
공동주택 평면적용 결과 “Building Characteristic”에 따라 적응형 건축 유형의 제한이 있음을 알 수 있다. “Scalable” 유형은 대지와 연결되는 1층에만 적용이 가능할 것이다. “Refittable” 유형은 공간 면적이 제한을 받지 않는 모든 벽면에 적용이 가능하다. “Versatile” 유형은 세대 내벽이 건식벽체일 경우에만 가능하다. 물사용 공간에서는 현재 공간 확장이 어렵다.
다수의 사례에서 나타난 방법으로 다양한 기능을 더한 부품을 벽체 모듈로 추가하여 사용자의 공간 변화 요구에 맞게 조절형 공간으로 활용하는 방법은 스마트 월을 활용한 적응형 공간 형성의 가장 쉬운 방법 중 하나로 볼 수 있을 것이다. 적응형 건축 설계 매트릭스를 활용하여 각각의 목적에 따라 공간 변화를 적절하게 할 수 있도록 체계적 설계가 가능할 것이며 필요기술을 지속적으로 개발할 수 있을 것이다.
Table 18.
Smart Wall Utilization Depending on the Structure of the Apartment Complex
| Wall structure | Column structure (Ramen) |
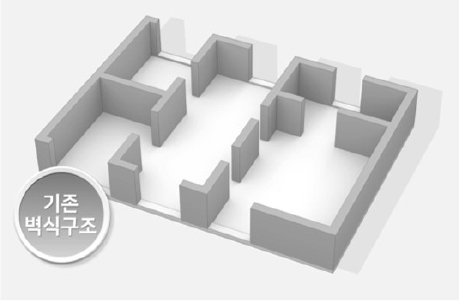 | 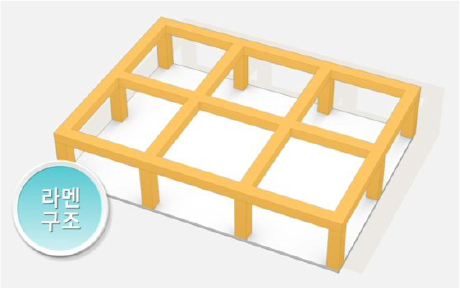 |
|
Load-bearing wall ratio High |
Load-bearing wall ratio 0 |
|
Drywall percentage Low |
Drywall percentage High |
|
Smart wall utilization Limitation |
Smart wall utilization Easy |
그러나 국내 공동주택의 경우 벽식구조 시스템이 98.25% 로 일반화되어 있기에 가변성을 포함한 건물의 적응형 건축 성능은 매우 제한적일 것이다. 벽식구조 방식은 내력벽 비율이 높고 건식벽 비율이 낮아 스마트 월 활용에는 한계가 있다<Table 18>. <Figure 9>에서 “Versatile”로 제시한 유형은 불가하게 된다. 전면 재건축이나 리모델링이 어려운 시기에 공동주택 적응형 건축성능 확보를 위해 국내 공동주택의 시스템 전환은 필수적이다.
V. 결 론
본 연구는 주거 공간 내 술 도입이 가속화되는 시점에, 스마트 월을 중심으로 적응형 건축 속성을 분석해 보고 향후 기술개발 방향에 대해 논의하였다.
첫째, 적응형 건축 이론에서 “Typology”, “Design Strategy”, “Building Characteristic”, “Design Tactic”의 단계를 적응형 건축 속성을 분석할 수 있는 매트릭스로 정리하였다.
둘째, 기술을 수용하여 개발된 스마트 월 시스템 특허 사례의 적응형 건축 속성 분석 결과 스마트 월 시스템은 적응형 건축의 4가지 유형, 5가지 디자인전략, 16가지 건물 특징, 14가지 디자인 기술을 구현하고 있었다.
셋째, 적응형 주택의 개발 방향에 대하여 가장 쉬운 방법으로 기능을 추가해 모듈화된 스마트 월 시스템을 조절하여 변화된 공간을 활용하는 방법을 제시하였으며, 사례 평면에 적용가능성을 검토, 적응형 건축 설계 매트릭스를 활용하여 다양한 요구에 대응하는 스마트 월 시스템 설계가 가능함을 제언했다.
세대 내 벽체는 더 이상 공간 구획만을 위해 존재하는 것이 아니라 기술을 수용하고 공간을 변화할 수 있는 플랫폼으로 역할을 할 수 있음을 확인했다. 또한 그 속성과 방법은 기술 수용을 위한 공간 설계 방법론으로 활용이 가능할 것이다.
마지막으로 스마트 월의 가능성을 확인했음에도 불구하고 국내 공동주택 구조방식 조사를 통해 기존시스템에서 스마트 월 적용에는 한계가 있음을 검토하였으며, 향후 공동주택 시스템 전환의 필요성을 논의 했다. 국내 공동주택의 시스템 전환과 함께 연구 개발이 이루어질 때 다양한 사회변화에 대응한 주거 공간 내 기술 도입이 가능해질 것으로 예상된다.
적응형 건축 설계 매트릭스를 도구로 다양한 기능을 수용할 수 있는 스마트 월 시스템을 개발하여 국외 선행 연구에서 볼 수 있었던 것과 같이 주거환경성능 개선, 헬스케어, 무장애 공간, 유니버셜 디자인 등 다양한 컨셉의 적응형 공간에 대한 연구를 지속할 계획이다.



